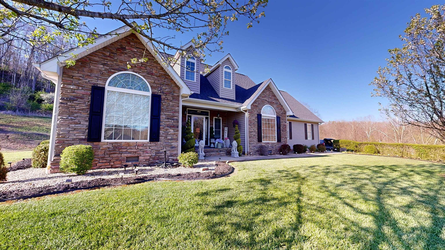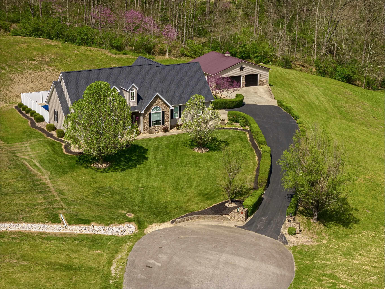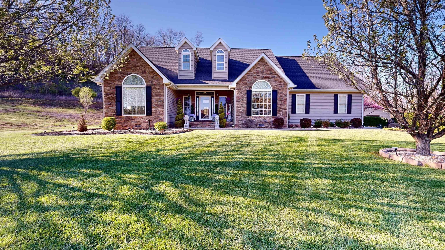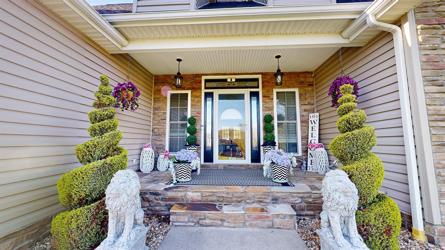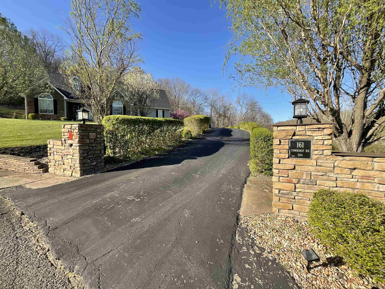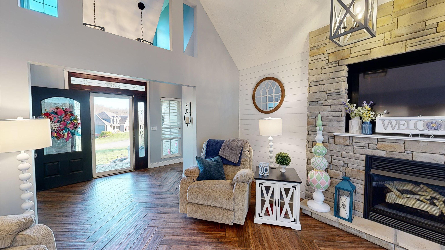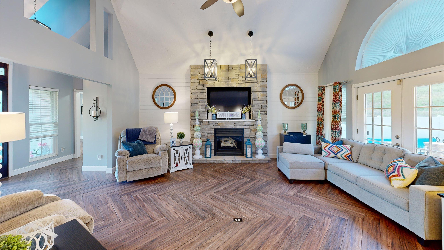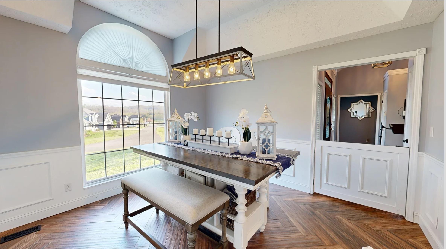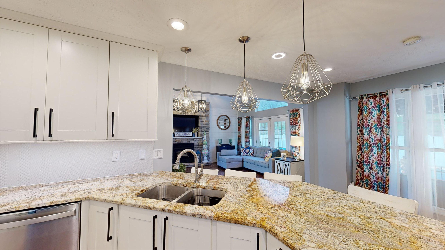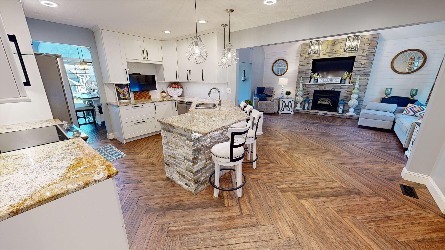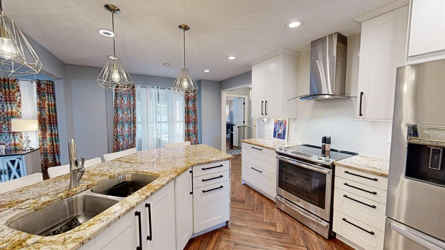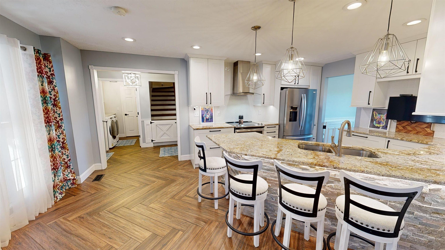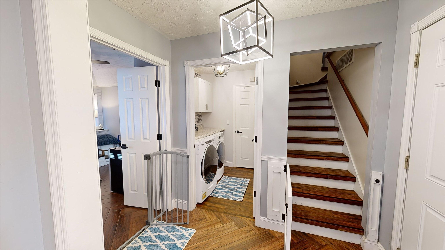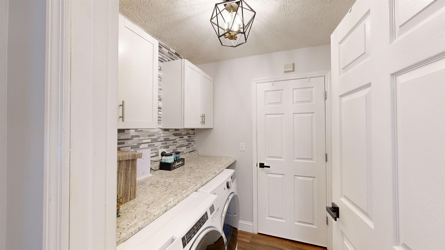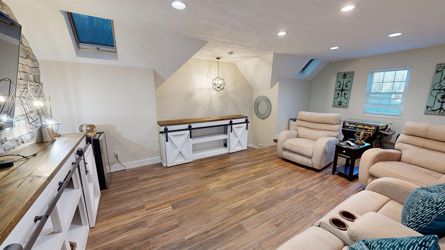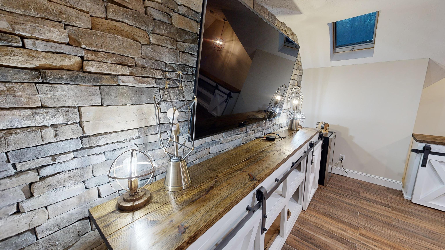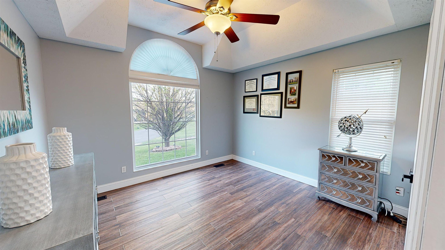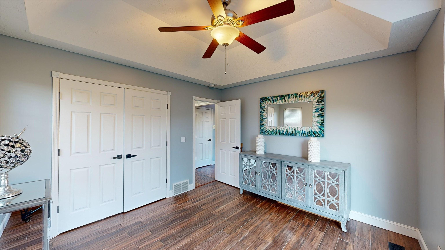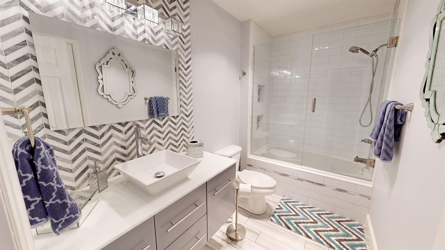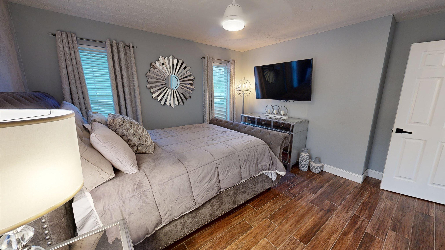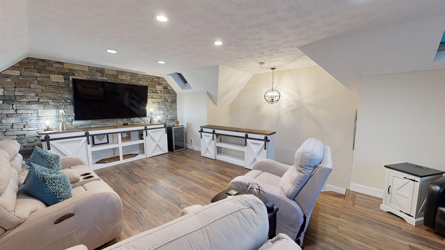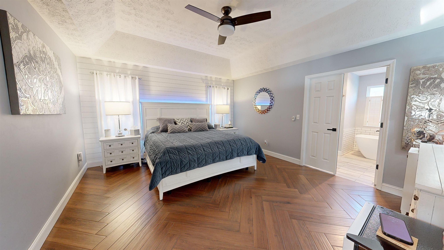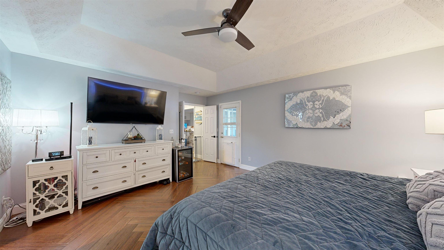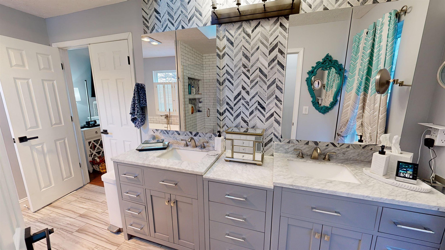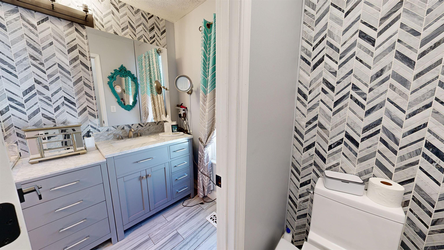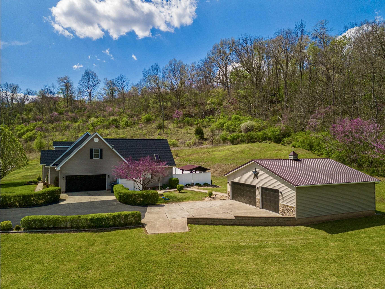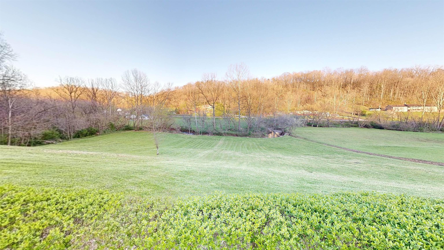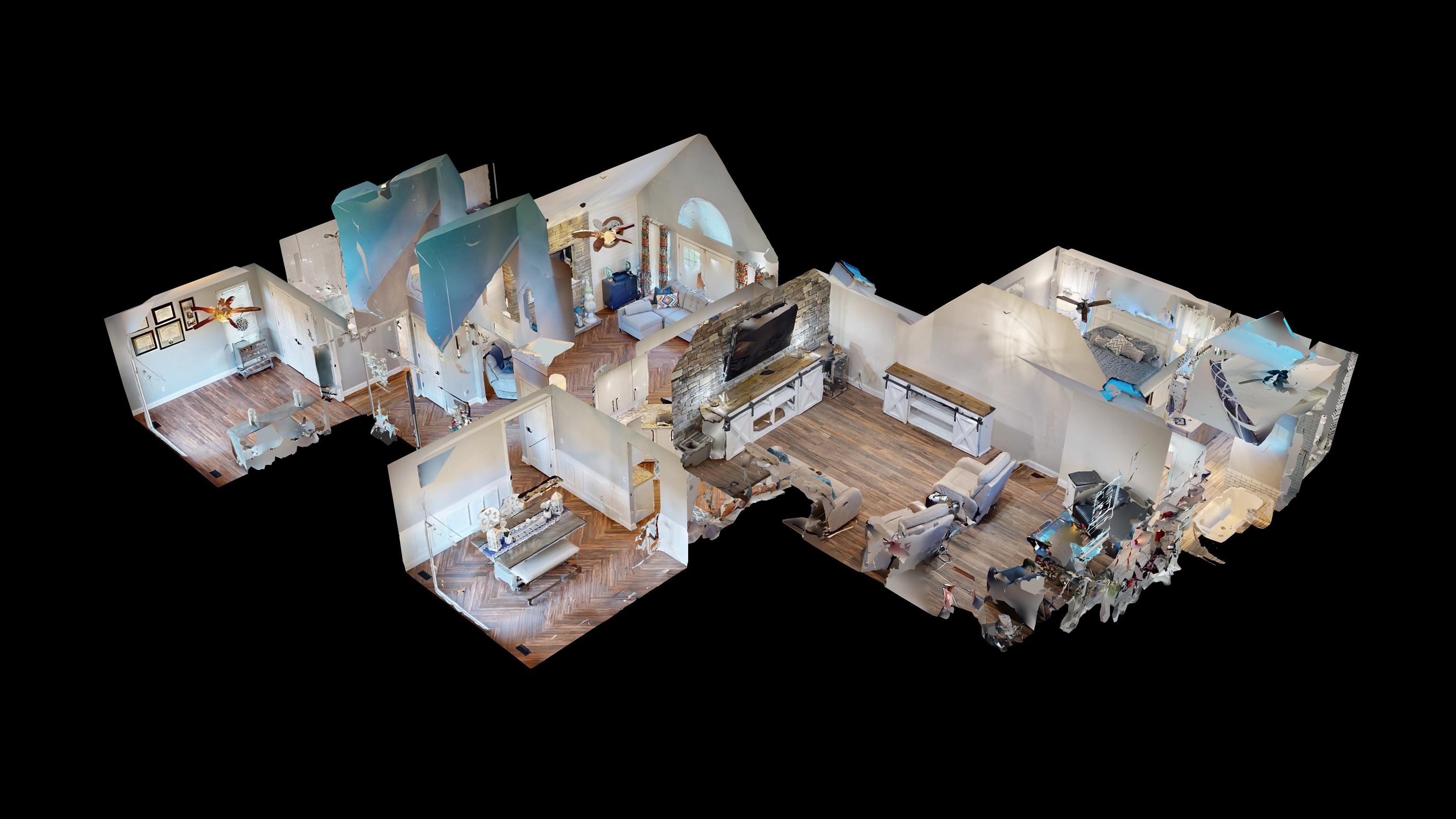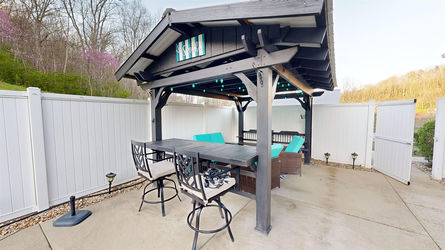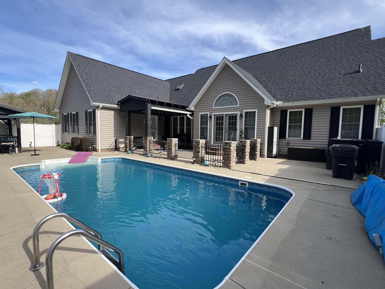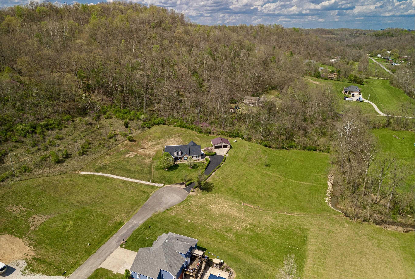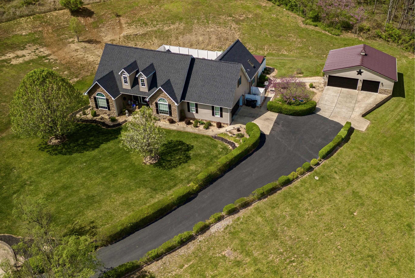161 Township Road 354, Chesapeake, OH 45619
Date Listed: 04/17/24
| CLASS: | Single Family Residential |
| NEIGHBORHOOD: | |
| STYLE: | One and a Half Story, One Story |
| MLS# | 178551 |
| BEDROOMS: | 3 |
| FULL BATHS: | 2 |
| LOT SIZE (ACRES): | 3.7 |
| COUNTY: | Lawrence |
| YEAR BUILT: | 2006 |
Get answers from your Realtor®
Take this listing along with you
Choose a time to go see it
Description
BEAUTIFUL UNIQUE CUSTOM HOME! As you enter you will fall in love with the ornate details throughout. Tile flooring with a wood look and herringbone design. Privacy located at the end of a cul de sac, in-ground swimming pool 5 feet deep for allowing water sports or lounging, pergola with bar area is perfect for enjoy summer days. Everything in this house has been updated and remodeled. The kitchen is open to living room and leads to formal dining room with large windows for natural lighting. The primary bedroom has a stunning bathroom with soaker tub and custom shower. The bonus room upstairs is perfect for a tv/theatre room. A 2 car attached garage PLUS a detached oversized 2-3 car garage! 3.7 acres with an additional .90 acre lot can purchased to complete nearly 5 acres!
Details
Location- City: Chesapeake
- State: OH
- Zip Code: 45619
- County: Lawrence
- List Price: $489,900
- No of Bedrooms: Three
- No Full Baths: Two
- No Of Half Baths: None
- Finished Sq Ft: 2409
- Lot Size Fx Bx Lx R: 3.70
- Year Built: 2006
- No of Rooms: Eight
- Elementary School: Chesapeake
- Middle School: Chesapeake
- High School: Chesapeake
- INTERIOR FEATURES: Washer/Dryer Connection
- EXTERIOR FEATURES: Porch, Patio, Gazebo, Insulated Windows, Private Yard, Workshop, In-Ground Pool
- Living Room Size: 19.1 x 15.3
- Living Room Level: 1
- Living Room Features : Ceiling Fan(s), Tile Floor
- Dining Room Size: 11.11 x 12.3
- Dining Room Level: 1
- DINING ROOM FEATURES: Cathedral/Vaulted Ceiling, Tile Floor
- Kitchen Size: 11.11 x 11.4
- Kitchen Level: 1
- Bedroom 1 Size: 17.8 x 13.11
- Bedroom 1 Level: 1
- MAIN BEDROOM FEATURES: Private Bath, Tile Floor, Walk-in-Closet
- Bedroom 2 Size: 13.10 x 12
- Bedroom 2 Level: 1
- BEDROOM 2 FEATURES: Ceiling Fan(s), Tile Floor
- Bedroom 3 Size: 11.10 x 11.6
- Bedroom 3 Level: 1
- BEDROOM 3 FEATURES: Ceiling Fan(s), Tile Floor
- Gathering Room Size: 22.8 x 13.1
- Gathering Room Level: 2
- GATHERING ROOM FEATURES: Cathedral/Vaulted Ceiling, Skylight, Tile Floor
- Other Room 1 Name: Foyer
- Other Room 1 Level: 1
- OTHER RM FEATURES 1: Tile Floor
- Bath 1 Level: 1
- BATH 1 FEATURES: Private Bath, Tile Floor, Walk-in-Closet
- Bath 2 Level: 1
- BATH 2 FEATURES: Tile Floor
- WATER SEWER: Aeration System, Public Water, Septic
- FIREPLACE: Fireplace, Gas Log
- APPLIANCES INCLUDED: Dishwasher, Disposal, Microwave, Refrigerator
- HEATING: Central Gas
- COOLING: Ceiling Fan(s), Central Air
- STYLE: One and a Half Story, One Story
- GARAGE: 2 Cars,3+ Cars, Attached, Detached
- BASEMENT FOUNDATION: Crawl Space
- LA1 Agent First Name: Tracy
- LA1 Agent Last Name: Bunch
- LO1 Office Name: BUNCH REAL ESTATE ASSOCIATES
Data for this listing last updated: May 1, 2024, 6:34 a.m.
SOLD INFORMATION
Sorry, no recent sold listings matched your criteria.



