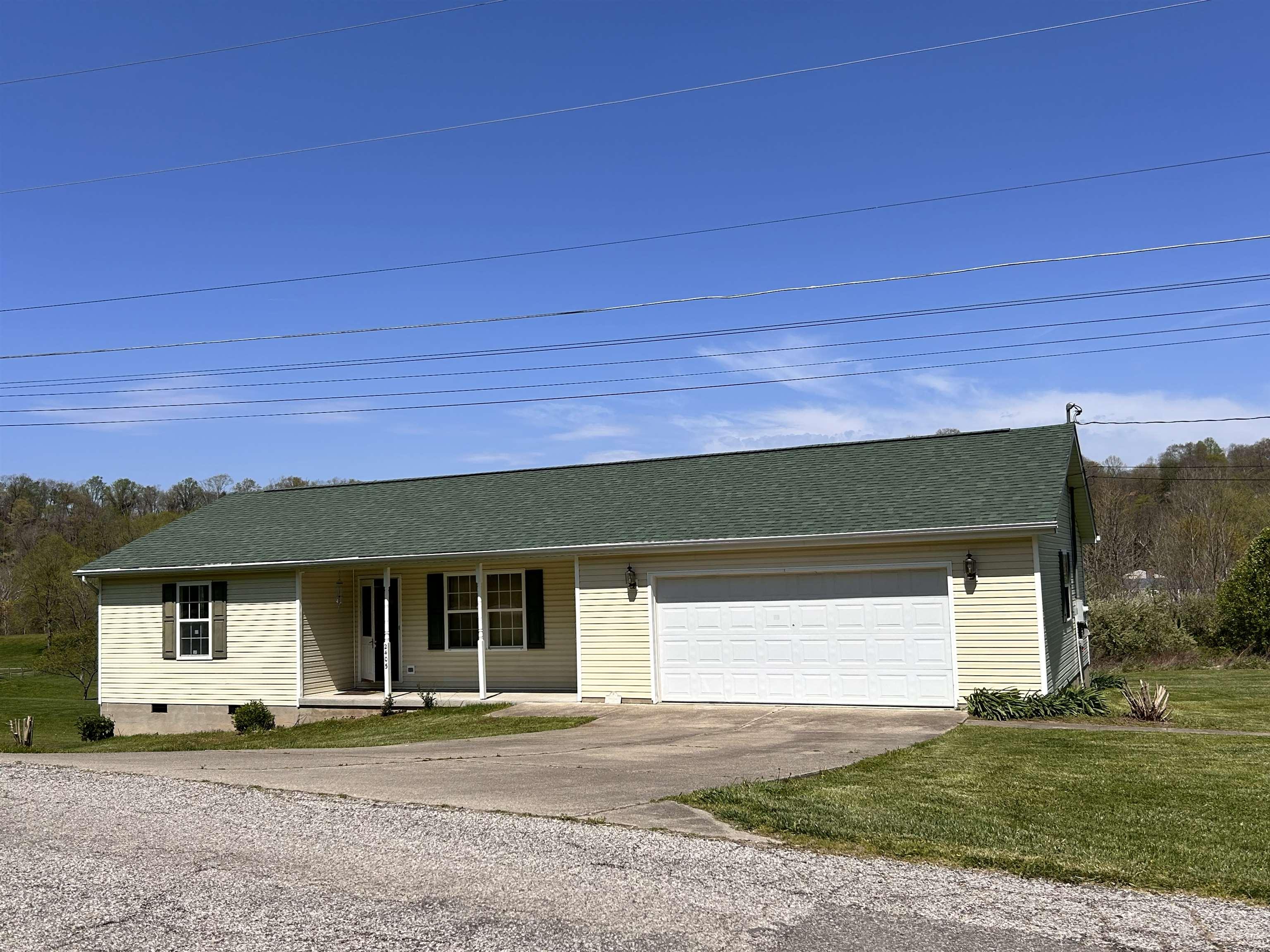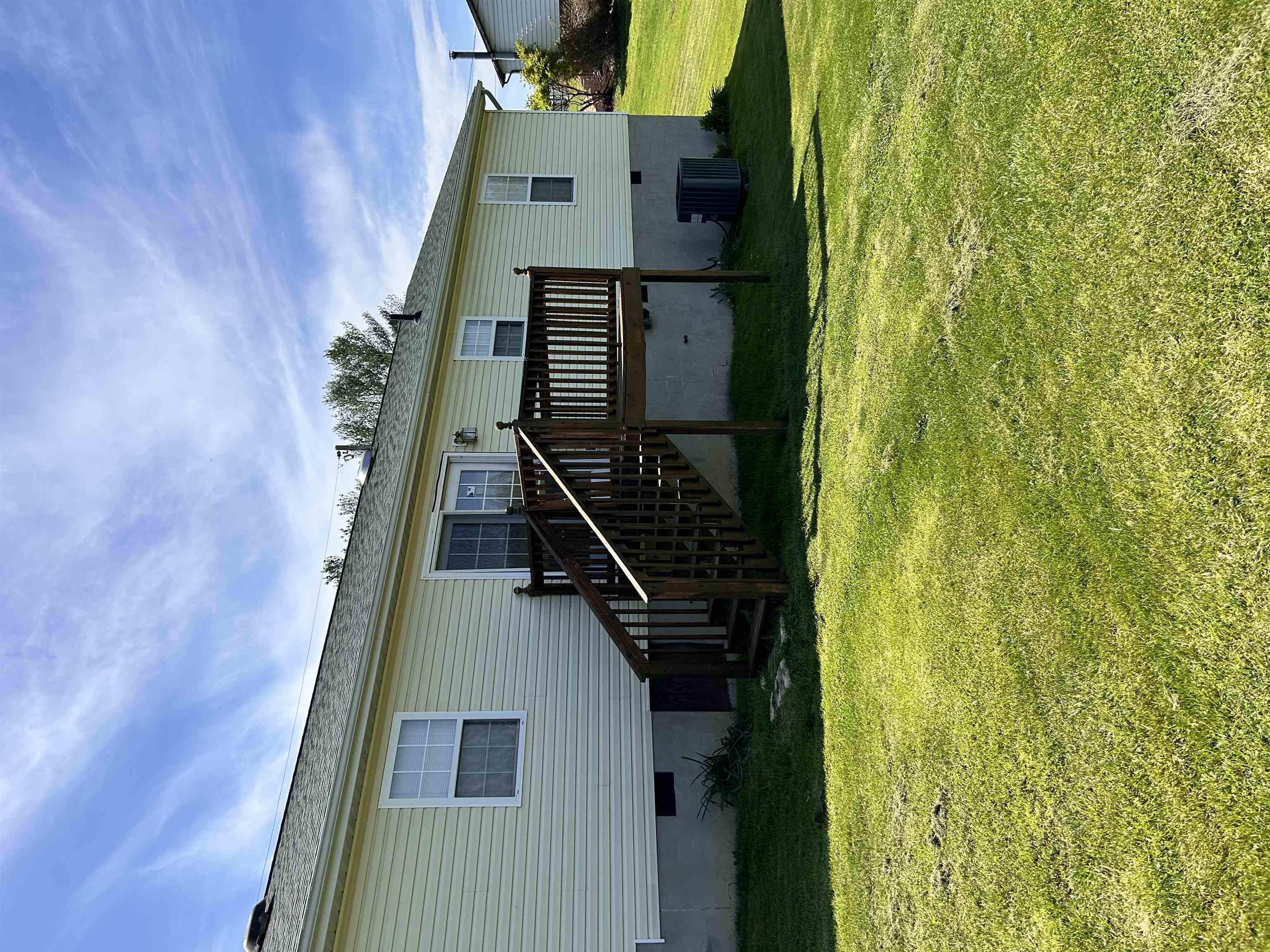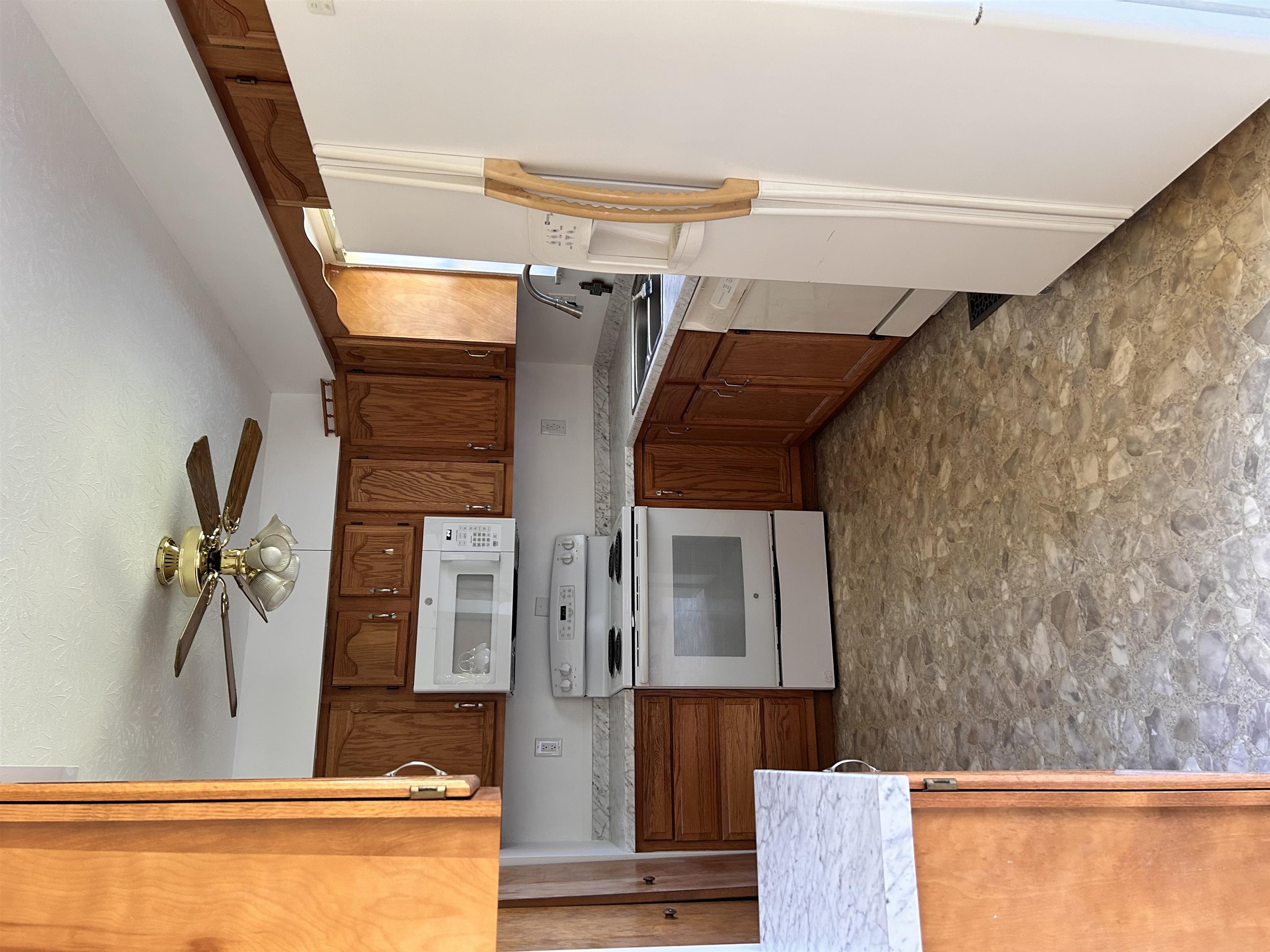2405 Vorpe Road, St. Albans, WV 25177
Date Listed: 04/14/24
| CLASS: | Single Family Residential |
| NEIGHBORHOOD: | |
| STYLE: | One Story, Ranch |
| MLS# | 178527 |
| BEDROOMS: | 2 |
| FULL BATHS: | 1 |
| LOT SIZE (ACRES): | 0.5 |
| LOT SIZE: | 150x145 |
| COUNTY: | Kanawha |
| YEAR BUILT: | 2000 |
Get answers from your Realtor®
Take this listing along with you
Choose a time to go see it
Description
MOVE IN READY! fresh paint, new carpet, new microwave. Two bedrms plus office/playroom which could be third bedroom. Gathering room, kitchen/dining combo, equipped kitchen, laundry closet with washer/dryer, over sized two car garage, two driveways for plenty of parking. outbuilding and small deck perfect to set the grill and enjoy the summer. Nice size back lawn. Natural gas is being plumbed. Buyer to set gas appliance to be able to set meter. square footage includes garage
Details
Location- City: St. Albans
- State: WV
- Zip Code: 25177
- County: Kanawha
- List Price: $148,000
- No of Bedrooms: Two
- No Full Baths: One
- No Of Half Baths: None
- Finished Sq Ft: 1647
- Lot Size Fx Bx Lx R: 150x145
- Year Built: 2000
- No of Rooms: Six
- Middle School: Other
- INTERIOR FEATURES: Pull-Down Attic, Washer/Dryer Connection
- EXTERIOR FEATURES: Porch, Deck, Storage Shed/Out Building
- Living Room Size: 19x10
- Kitchen Size: 19x7
- Bedroom 1 Size: 12x14
- Bedroom 2 Size: 10x12
- Den Size: 10x7
- WATER SEWER: Public Sewer, Public Water
- APPLIANCES INCLUDED: Dishwasher, Dryer, Microwave, Range/Oven, Refrigerator, Washer
- HEATING: Central Electric
- COOLING: Central Air
- STYLE: One Story, Ranch
- GARAGE: 2 Cars, Built-In
- BASEMENT FOUNDATION: Crawl Space
- LA1 Agent First Name: Amy
- LA1 Agent Last Name: Jarvis
- LO1 Office Name: CORNERSTONE REALTY
Additional Information: Listing Details
- Basement: Crawl Space
- Garage: 2 Cars, Built-In
- Heating: Central Electric
- Flooring: Laminate, Vinyl, Wall-to-Wall Carpet
- Water: Public Sewer, Public Water
- Roof: Shingles
- Appliances: Dishwasher, Dryer, Microwave, Range/Oven, Refrigerator, Washer
- Interior: Pull-Down Attic, Washer/Dryer Connection
- Style: One Story, Ranch
- Construction: Vinyl
Additional Information: Lot Details
- Acres: 0.5
Data for this listing last updated: April 29, 2024, 6:31 a.m.





