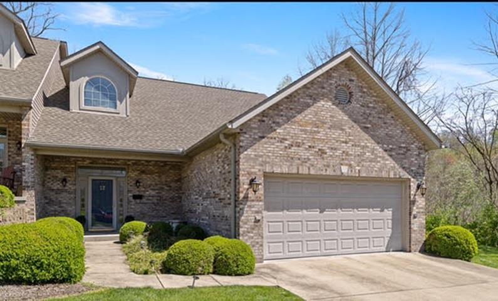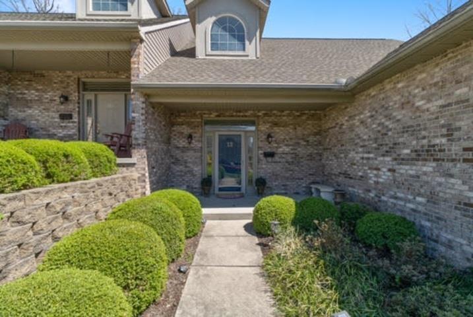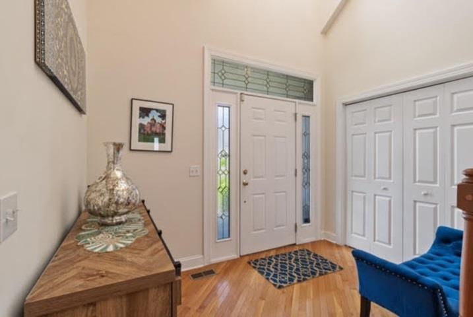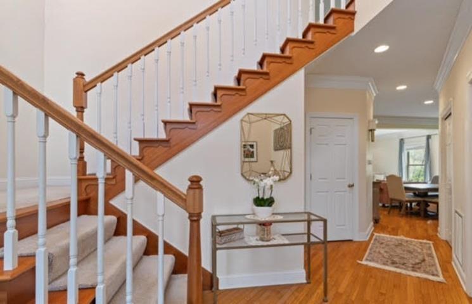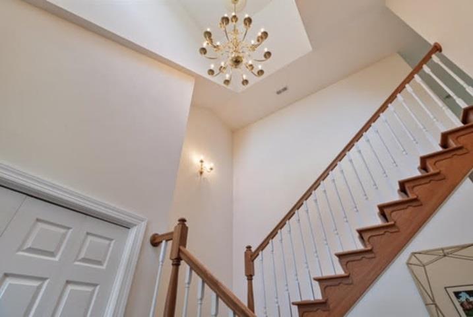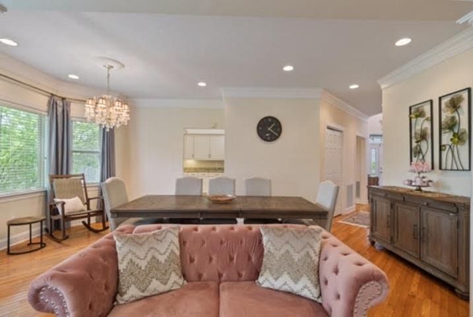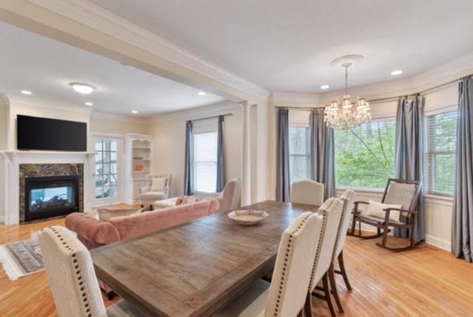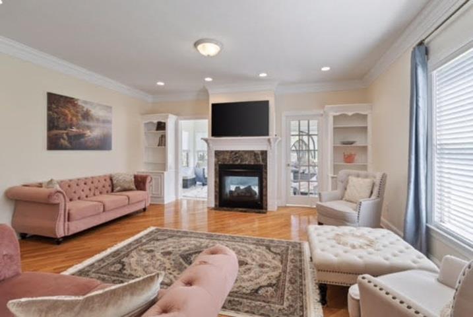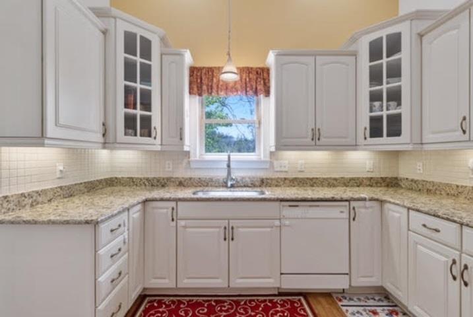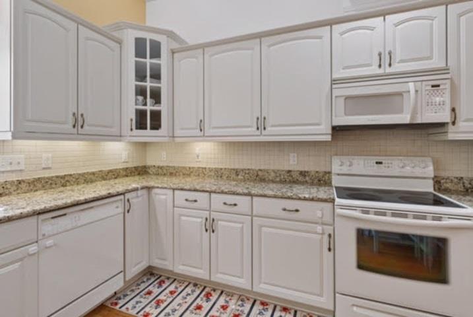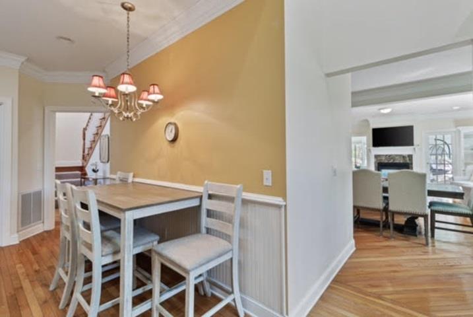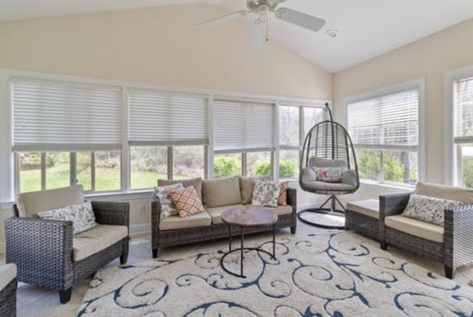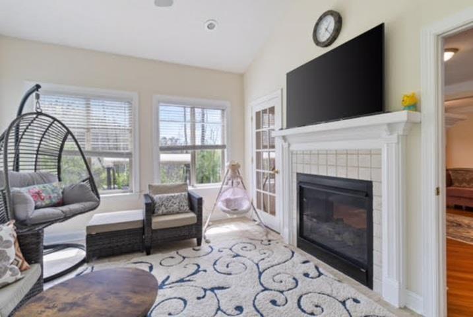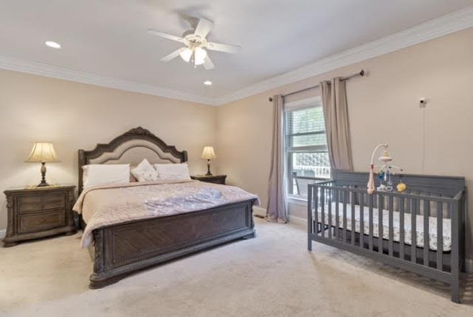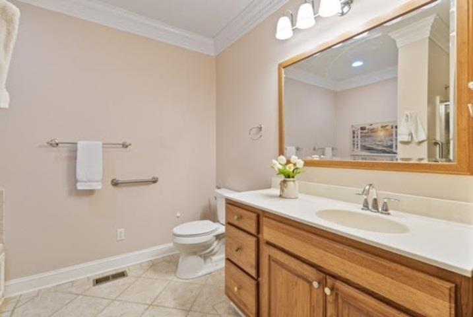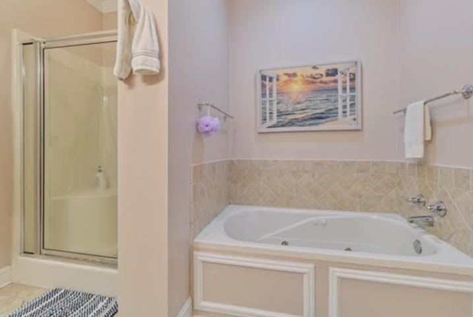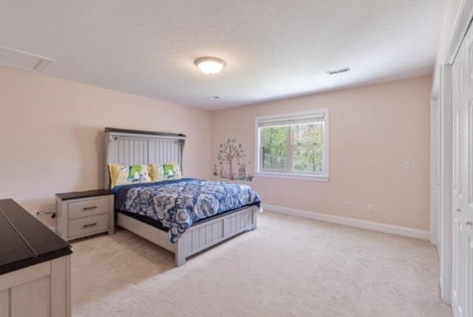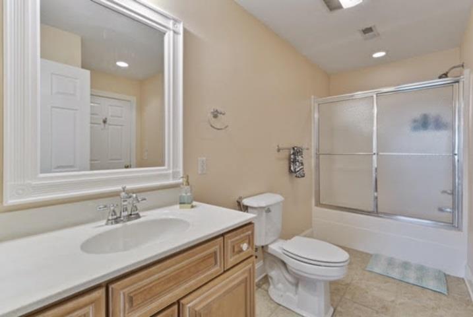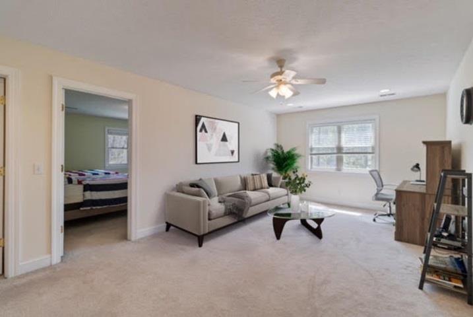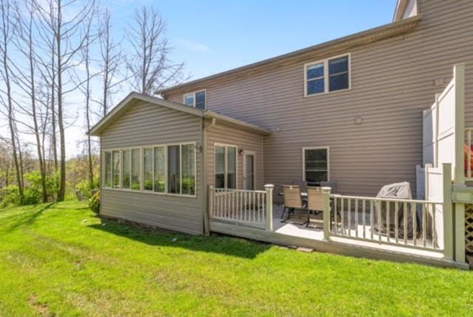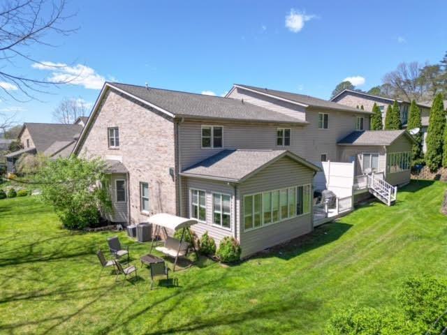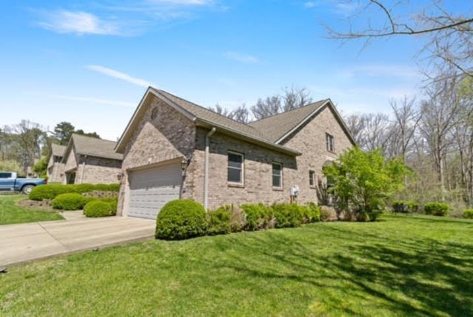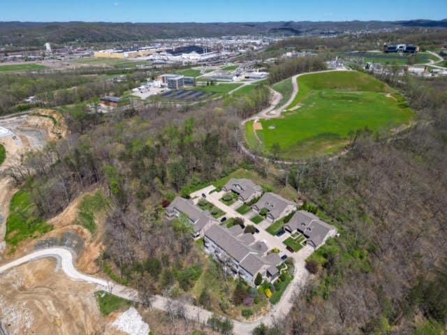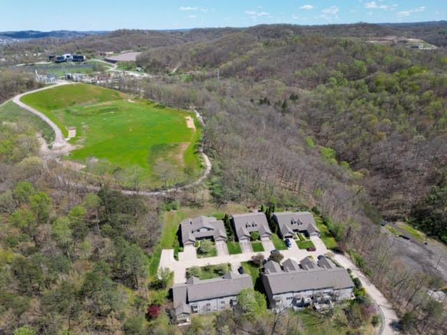12 Dapplewood Road, South Charleston, WV 25309
Date Listed: 04/15/24
| CLASS: | Condo-Townhouse Residential |
| NEIGHBORHOOD: | |
| STYLE: | One and a Half Story |
| MLS# | 178524 |
| BEDROOMS: | 3 |
| FULL BATHS: | 2 |
| HALF BATHS: | 1 |
| LOT SIZE (ACRES): | 0.14 |
| COUNTY: | Kanawha |
| YEAR BUILT: | 2005 |
Get answers from your Realtor®
Take this listing along with you
Choose a time to go see it
Description
South Charleston TownHome living at its finest. From the pristine neighborhood landscaping to the welcoming front facade, youll be intrigued to know whats inside. Step across the threshold & witness a soaring foyer that flows seamlessly into an open floor concept, accented by gleaming hardwood floors, shimmering chandelier, & dental moulding & columns. Enjoy the double-sided fireplace from either the living/dining area or the all seasons room that overlooks the largest back yard in the neighborhood. The fully-equipped kitchen boasts plenty of neutral cabinetry & appliances, along with granite countertops & room for a breakfast island along a beadboard wall. Retire to your main floor bedroom, with its walk-in closet & ensuite, & awake to a view of the woodsy outdoors. Start the day with a cup of your favorite Joe while sitting on the rear deck, enjoying the morning vista. Ascend the stairs to an upper floor with 2 spacious bedrooms, shared bath, multi-use space ideal as a gathering room & adjacent enclosed storage area. Rounding out this TownHome is a half bath, laundry room & 2 car garage. The $135 /month fee covers road maintenance, refuse collection, landscaping & shingle replacement. So, if you are looking for a near maintenance free residence, this TownHome may be just for you. [WV 601 road construction anticipated to be completed by Sept 24.] Seller offering a one year First American Home Warranty, The Max Plan, valued at $665.
Details
Location- City: South Charleston
- State: WV
- Zip Code: 25309
- County: Kanawha
- List Price: $399,000
- No of Bedrooms: Three
- No Full Baths: Two
- No Of Half Baths: One
- Finished Sq Ft: 2767
- Year Built: 2005
- No of Rooms: Eight
- INTERIOR FEATURES: All Window Treatments, Scuttle, Washer/Dryer Connection
- EXTERIOR FEATURES: Deck, Insulated Windows, Outside Lighting, Private Yard
- Living Room Level: 1
- Living Room Features : Fireplace, Wood Floor
- Dining Room Level: 1
- DINING ROOM FEATURES: Formal Dining, Wood Floor
- Kitchen Level: 1
- Bedroom 1 Level: 1
- MAIN BEDROOM FEATURES: Private Bath, Walk-in-Closet, Wall-to-Wall Carpet
- Bedroom 2 Level: 2
- BEDROOM 2 FEATURES: Wall-to-Wall Carpet
- Bedroom 3 Level: 2
- BEDROOM 3 FEATURES: Wall-to-Wall Carpet
- Gathering Room Level: 2
- GATHERING ROOM FEATURES: Wall-to-Wall Carpet
- Other Room 1 Name: Sun Room
- Other Room 1 Level: 1
- OTHER RM FEATURES 1: Fireplace
- Bath 1 Level: 1
- BATH 1 FEATURES: Private Bath, Tile Floor
- Bath 2 Level: 1
- BATH 2 FEATURES: Half Bath Only, Wood Floor
- Bath 3 Level: 2
- BATH 3 FEATURES: Tile Floor
- WATER SEWER: Public Sewer, Public Water
- FIREPLACE: Electric, Fireplace
- APPLIANCES INCLUDED: Dishwasher, Disposal, Dryer, Microwave, Range/Oven, Refrigerator, Washer
- HEATING: Central Gas
- COOLING: Ceiling Fan(s), Central Air
- STYLE: One and a Half Story
- GARAGE: 2 Cars, Attached
- BASEMENT FOUNDATION: Crawl Space
- LA1 Agent First Name: Janell
- LA1 Agent Last Name: Call
- LO1 Office Name: Old Colony Realtors Huntington
Data for this listing last updated: April 29, 2024, 6:31 a.m.



