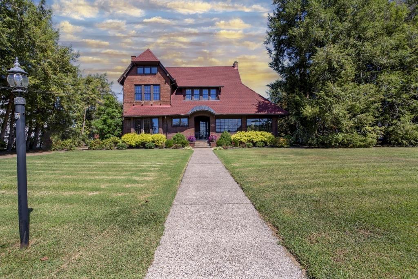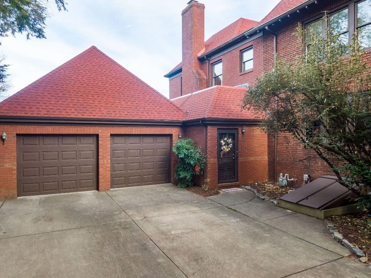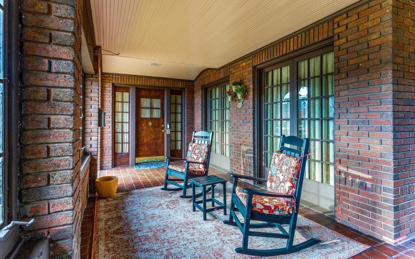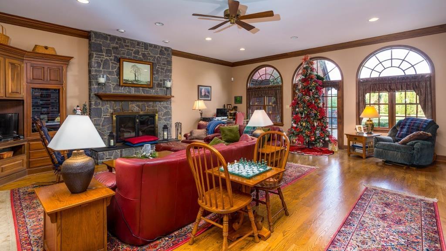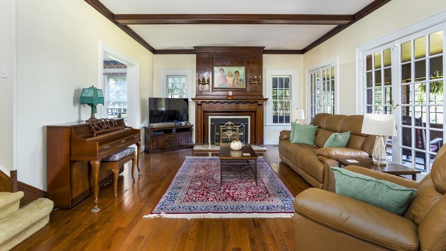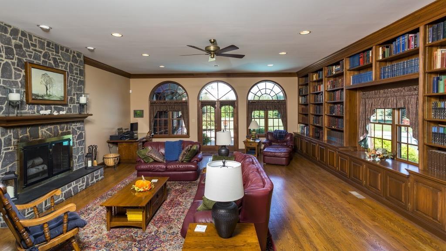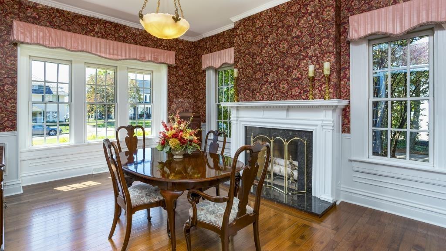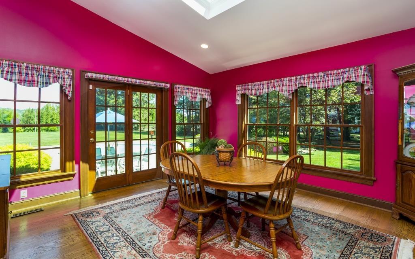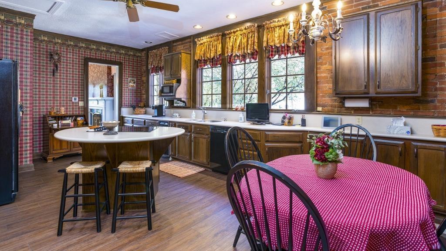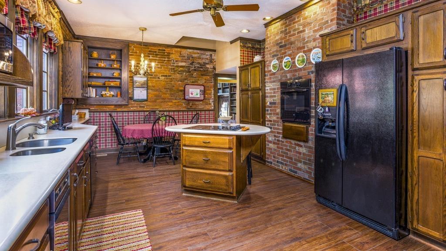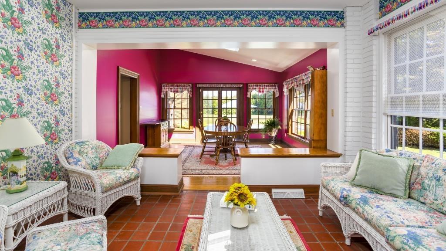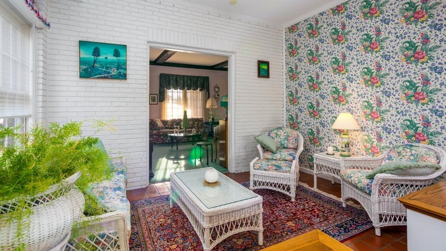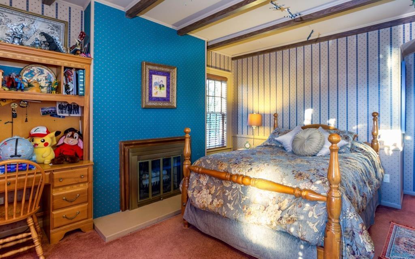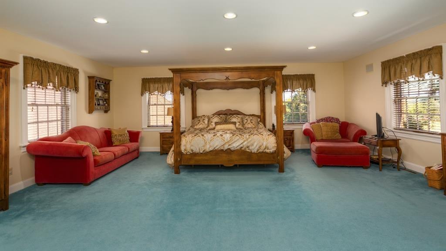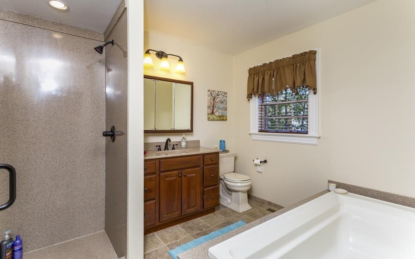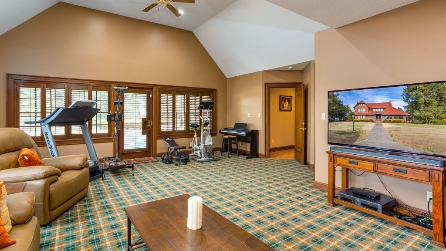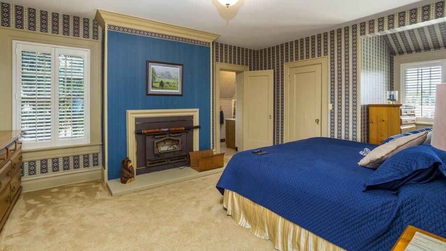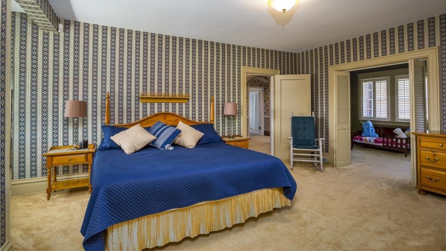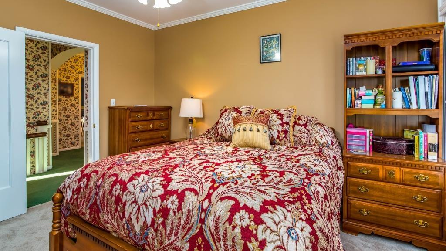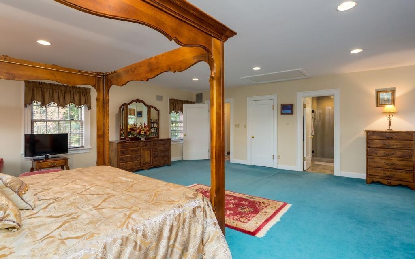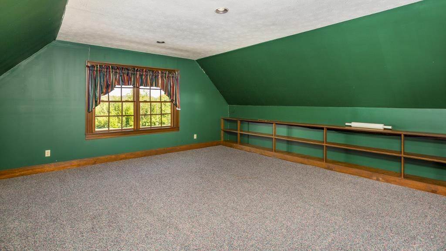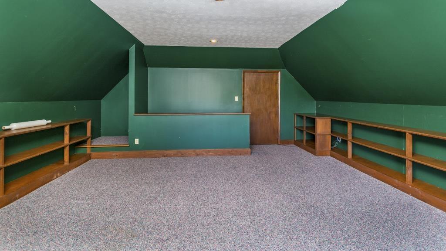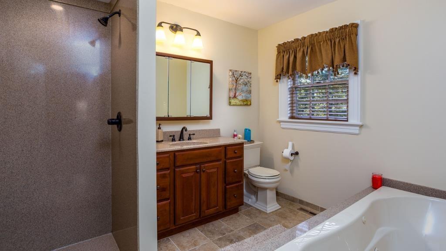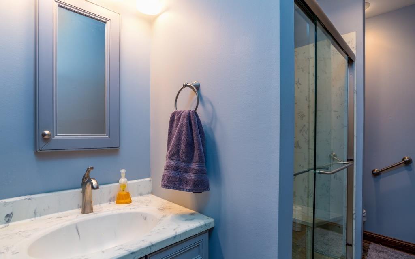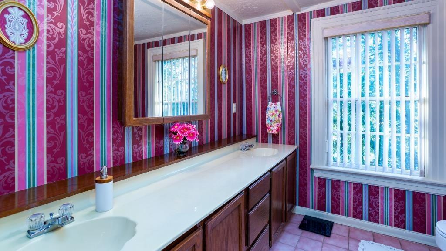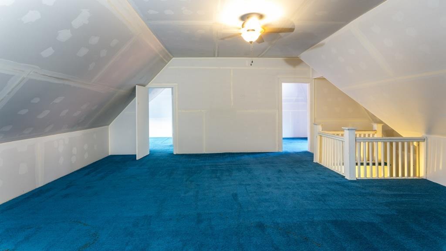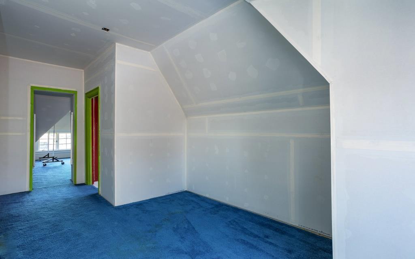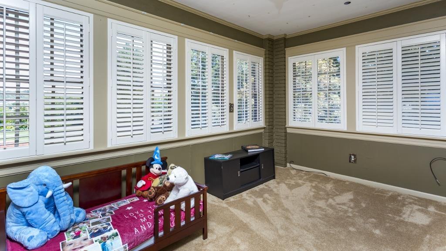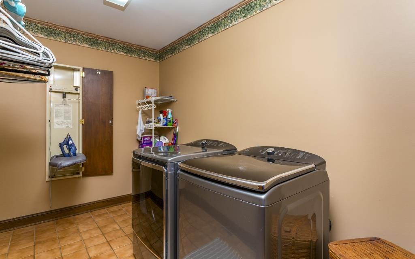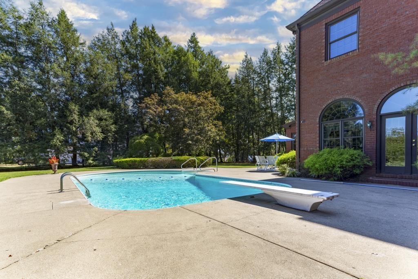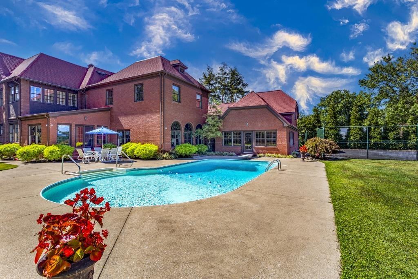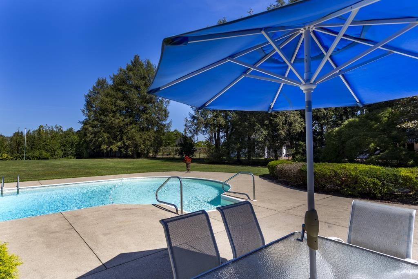2976 Staunton Road, Huntington, WV 25702
Date Listed: 09/21/23
| CLASS: | Single Family Residential |
| NEIGHBORHOOD: | |
| STYLE: | Two and a Half Story |
| MLS# | 177270 |
| BEDROOMS: | 4 |
| FULL BATHS: | 4 |
| HALF BATHS: | 1 |
| LOT SIZE (ACRES): | 1.37 |
| COUNTY: | Cabell |
| YEAR BUILT: | 1930 |
Get answers from your Realtor®
Take this listing along with you
Choose a time to go see it
Description
Beautifully maintained, this home encapsulates Huntington charm. With 4 bedrooms, 4 full baths, 1 half bath and over 7,000 sq ft. There is plenty of room to entertain or cozy up beside one of the many fireplaces. Walking outdoors, you have many options for relaxation whether you decide to enjoy the pool, utilize the tennis court or sit on the porch and soak in the evening sunsets. This home is conveniently located to all amenities and ready for its new owner.
Details
Location- City: Huntington
- State: WV
- Zip Code: 25702
- County: Cabell
- List Price: $854,000
- No of Bedrooms: Four
- No Full Baths: Four
- No Of Half Baths: One
- Finished Sq Ft: 7733
- Year Built: 1930
- No of Rooms: Eleven
- Elementary School: Highlawn
- Middle School: Huntington East
- High School: Huntington
- INTERIOR FEATURES: Floored Attic, Pull-Down Attic, Walk-Up Attic, Washer/Dryer Connection
- EXTERIOR FEATURES: Porch, Patio, Insulated Windows, Outside Lighting, In-Ground Pool
- Living Room Size: 15.11x24.3
- Living Room Level: 1
- Dining Room Size: 17.4x13.1
- Dining Room Level: 1
- Kitchen Size: 22.2x14
- Kitchen Level: 1
- Bedroom 1 Size: 22.7x22.4
- Bedroom 1 Level: 2
- Bedroom 2 Size: 13.1x11.4
- Bedroom 2 Level: 2
- Bedroom 3 Size: 18.1x13.1
- Bedroom 3 Level: 2
- Bedroom 4 Size: 13.9x32
- Bedroom 4 Level: 2
- Gathering Room Size: 22.7x24.7
- Gathering Room Level: 1
- Den Size: 15x7.7
- Den Level: 2
- Other Room 1 Name: Laundry/Utility
- Other Room 1 Level: 1
- Bath 1 Level: 2
- Bath 2 Level: 2
- Bath 3 Level: 2
- WATER SEWER: Public Sewer, Public Water
- FIREPLACE: Fireplace, Gas Log, Insert
- APPLIANCES INCLUDED: Countertop Range, Dishwasher, Disposal, Dryer, Microwave, Range/Oven, Refrigerator, Wall Oven, Washer
- HEATING: Central Gas, Wood
- COOLING: Ceiling Fan(s), Central Air
- STYLE: Two and a Half Story
- GARAGE: 3+ Cars, Attached
- BASEMENT FOUNDATION: Concrete Floor, Crawl Space, Partial, Unfinished
- LA1 Agent First Name: Christie
- LA1 Agent Last Name: Giompalo
- LO1 Office Name: REALTY EXCHANGE COMMERCIAL / RESIDENTIAL BROKERAGE
Data for this listing last updated: April 30, 2024, 6:34 a.m.



